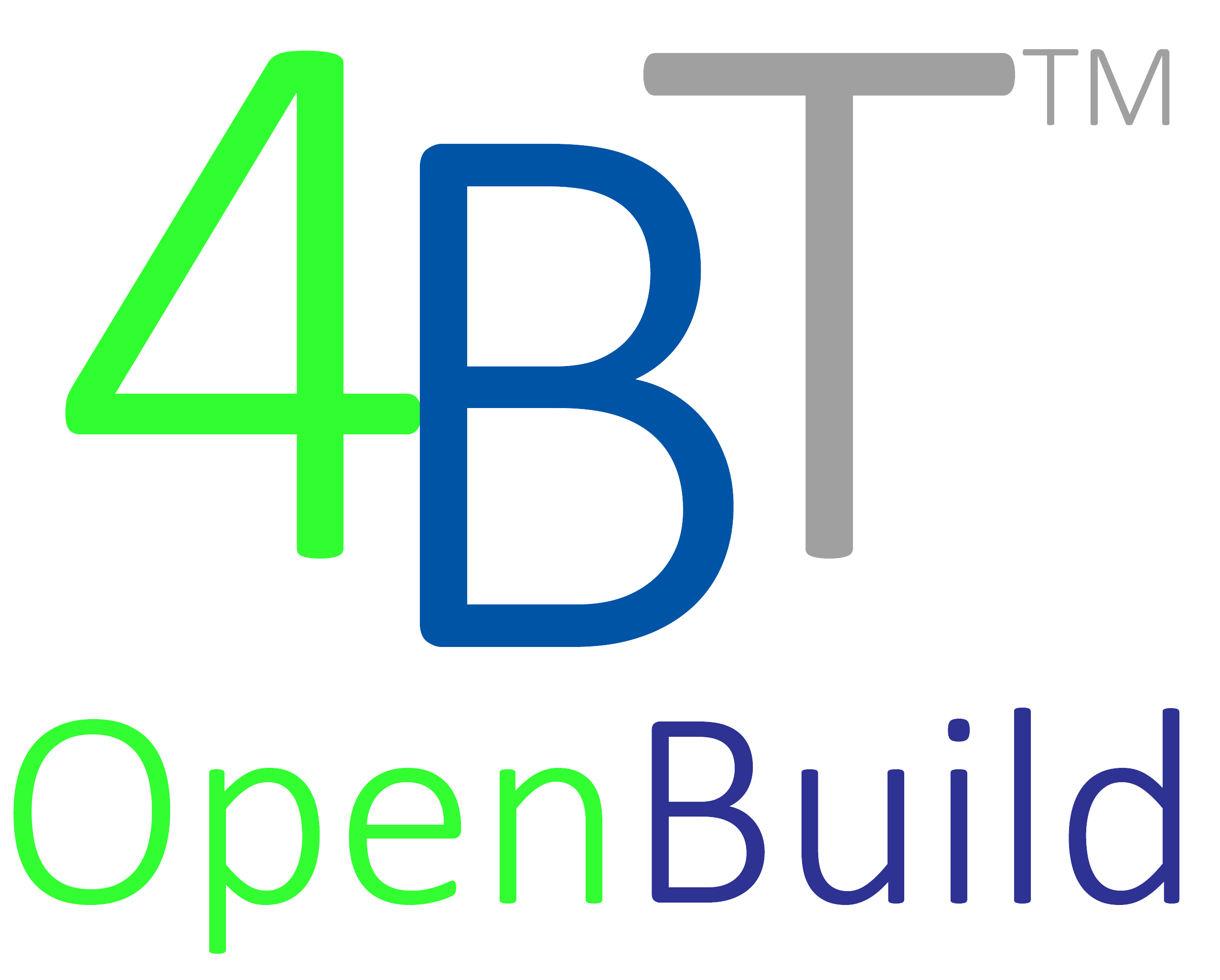Writing a Job Order Contract Task Order 
There are basically two methods to consider when writing a Job Order Contract Task Order:
#1 Completely design the project with either Owner in-house assets or a separate A/E indefinite delivery contract prior to giving it to the JOC contractor.
#2 Develop a more generalized scope of work without full A/E requirements, but with sufficient detail (potentially including an internal line item cost estimate) to enable the awarded JOC construction contractor to create an accurate and detailed construction cost estimate.
After identifying requirements for the required project, critical items are stated, paying attention to the all performance requirements.
Once the site visit is made, the scope is further developed by including the detail and specific requirements discussed.
The scope is further developed during and upon completion of the negotiation/scope clarification meetings.
The final scope is a mutually developed scope of work between the owner and the contractor.
The JOC process puts the responsibility of performance on the contractor while reducing the owner manpower requirement, however, the amount of early and ongoing communications and collaboration is significantly increased versus traditional construction delivery methods.
The owner clearly defines to the contractor what is required and the contractor develops how it will be done.
Any rationale for changes to the scope are documented until the final negotiations and subsequent job order contract task order is issued.
Writing a Job Order Contract Task Order – Sample:
The following sample is provided to assist in Writing a Job Order Contract Task Order. It is intended to generally show the development and refinement of the scope of work through the entire task order process.
- The original requirement is verified and clarified with the user, resulting in the initial scope of work requirements. Example follows:
Install suspended ceilings in rooms A and B as indicated in the drawing below.

- During the site visit the following issues were recognized:
- The existing incandescent lighting needs to be demolished and install new fluorescent lighting in the suspended ceiling system.
- It’s recommended by the contractor to install fiberglass batt insulation at the roof deck.
The revised scope of work would then be as follows:
Remove the existing incandescent lighting, and install fiberglass batt insulation at the roof deck. Install suspended ceiling and troffer lighting in rooms A and B as indicated in the drawing below.

- During the negotiations the following issues were decided:
- All of the new fluorescent fixtures are to be 4 tube troffer type fluorescent fixtures. Two of the new fixtures are to have emergency battery backup.
- The insulation is to be Kraft faced R19 fiberglass insulation.
- Suspended ceiling will be 8 feet above finished floor.
The final scope of work would then be as follows:
Remove the existing incandescent lighting and install Kraft faced R19 fiberglass batt insulation at the roof deck. Install suspended ceiling and 4 tube fluorescent troffer fixtures in rooms A and B as indicated in the drawing below. One lighting fixture in each room shall have emergency battery backups. The new ceiling height shall be 8 feet above finished floor.

Note: Ceiling Height to be 8 feet above finished floor.
NOTE: This is only an example showing the nature of the scope development process. The final scope of work should be detailed enough that both parties can agree to the requirements of the project at a line item level of detail using the approved JOC Unit Price Book.
