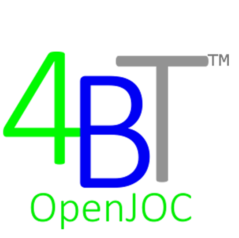Building Information Modelling BIM in the Construction Industry – Technical Report TR-1405A

The National BIM Standard Definition from 2007, NBIMS states that a BIM is a:
“… digital representation of physical and functional characteristics of a facility. As such it serves as a shared knowledge resource for information about a facility forming a reliable basis for decisions during its life cycle from inception onward”.
To optimise the return on investment and associated impacts upon the environment, stakeholders may be involved in a single aspect or multiple aspects of a BIM system (Cholakis 2012) including design, procurement, construction delivery methods, construction management, condition assessment, repair, renovation, adaptation, utilization, capital planning and budgeting, life/safety and security management.
The BIM system is a collaboration by different stakeholders at different phases of the life cycle of a facility to insert, extract, update or modify information in the BIM to support and reflect the roles of that stakeholder (NBIS 2007). Figure 2.1 summarises the BIM system as the integration of the AECO stakeholders through the utilization of people, processes and systems.
That said, the primary drivers and/or requirements of BIM are process-based and require a laser-like focus upon CHANGE MANAGEMENT and LEAN Collaborative Construction Delivery Methods (Integrated Project Delivery – IPD, and Job Order Contracting – JOC).
The role of technology is simple one, to support lower cost deployment, collaboration, and ongoing management. Technology, however, should not be the primary driver or main focus. Lastly, 3D visualization should not be confused with BIM. BIM can be accomplished without 3D visualization.
Building Information Modelling BIM in the Construction Industry – Technical Report TR-1405A
