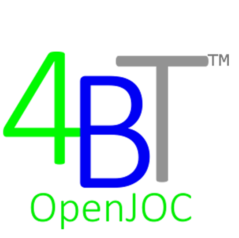Introduction to Current Construction Cost ESTIMATING Techniques
By Four BT, LLC

INTRODUCTION
Robust construction cost estimating is critical to improving productivity, quality, delivery times, cost control, and overall satisfaction for any renovation, repair, or new project.
There are several types of construction cost estimates that provide varying levels of detail and confidence. They range from proving a conceptual or “ballpark” estimate for budgetary purposes to detailed line item estimates.
An integrated, collaborative cost estimating approach provides greater value to all participants and stakeholders. This specifically involves assuring that appropriate owner, contractor, engineering, and architectural representatives are brought into the process as soon as possible where functional and financial aspects are discussed openly.
While cost estimating has traditionally focused upon initial costs, a life-cycle perspective generally provides greater value.
Construction cost estimates are provided by a professional estimating firm either as part of the design team or as an independent party contracted with the construction firms or directly for the agency/owner. In many instances the latter is preferred in order to ensure the independence of the estimate and to meet associated fiduciary responsibilities.
ESTIMATING FORMATS
The format of the construction cost estimate should be specified by the owner and associated contractual documents. Common industry terms and definitions should be used for all descriptions. Based upon the level of detail of the estimate, the most common data formats used are the CSI MasterFormatTM and Uniformat.
MasterFormat is used for detailed line item estimates and consist of 49 divisions. Uniformat is used for system level and/or early stage/conceptual estimates and includes the major systems of a building. In some cases Uniformat and MasterFormat are used jointly.

TYPES OF ESTIMATING & ESTIMATES
Conceptual/Preliminary/Square Foot Estimates –
Early in the planning/budgetary stages a conceptual “Ballpark” estimate is used to provide a gross order of magnitude estimate. Based upon a preliminary scope of work provided by the agency/owner, this type of an estimate provides a +/- 40% approximation of the target cost. Estimates of this kind are generally provided on a square foot basis and/or a combination of square foot and Uniformat. The types of estimating used for this level include Project Comparison Estimating, Parametric Cost Estimating, and/or Area & Volume Estimating. Historical information on total job costs from similar projects are typically used for preconstruction services; an example would be the number of beds in a hospital, the number of rooms/floors in a hotel, etc. This method makes the assumption that the approximate gross area and type for the proposed work has sufficient examples within the historical records for the area.
Intermediate/System Level Estimates –
These level of estimates provide a more detailed look at the buildings structure from a system level versus the square foot approach. Alternative construction techniques, assemblies, systems, and materials are included versus looking at building type and/or general systems as a whole. Estimates at this level are generally presented in Uniformat. Various LEAN methods are used in developing these estimates such as Earned Value Analysis. Assembly and/or System Estimating is used for this level. Estimates are generally within approximately +/- 25% of the target value.
Final/Detailed Estimates –
This is the most comprehensive type of estimate. It is provided is CSI MasterFormat™ format and most closely approximates the target cost.
The multiple construction tasks required for a specific project with the associated labor, material, and equipment breakdowns for each individual task are definitively described and quantified. Work is divided into the smallest possible work increments known as the “Unit Price”. That Unit Price is then multiplied by the required quantity to determine the cost for that specific task. All line item costs are summed to obtain the total estimated cost that most represents the closest approximation of a project’s target cost.
This approach creates an optimal environment for all parties to communicate and understand the project scope of work and serves as a means to compare various estimates and associated outcomes.
LEAN Construction Delivery methods, such as Job Order Contracting (JOC), require detailed line item estimates using either a contract specific Unit Price Book (UPB) or other published unit pricing mechanism that allow all parties to jointly focus on line item tasks and usages. A Unit Price Detailed Line Item Estimating is used at this level.



Construction cost databases
Types:
Compiled Cost Records of Completed Projects
Pros
- Time to create an estimating is relatively short.
- Cost to create is relatively low
Cons
- Every project is unique.
- Involves local factors
- Improper use can cause gross errors
- Target value is approximately +/- 25% to 30%.
Line Item Unit Price Books
Pros
- Provides detailed task information that is locally researched for labor, material, and equipment
- Can greatly speed estimating time
- Generally within +/- 5% of target cost.
Cons
- Not all unit price books are locally researched
- Some UPB’s have national averages and may yield unpredictable results
- Some UPB’s use cost factors in an attempt to localized data.
- Users must be highly skilled in line item detailed estimating.
Source – www.4BT.US
Learn more…
